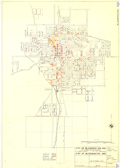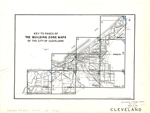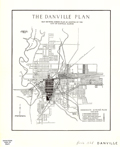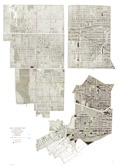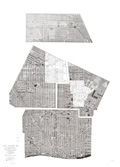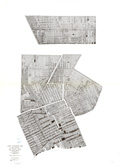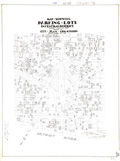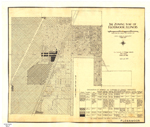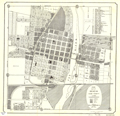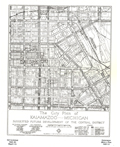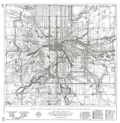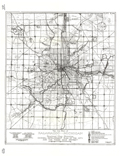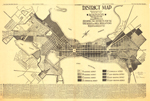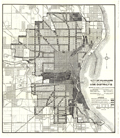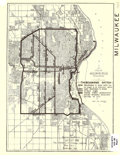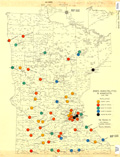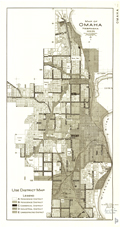|
|
Planning Maps of Midwestern Cities in the 1920s and
1930s
Click on the links below to access scans of some of the government planning maps of Midwestern cities from the 1920s and 1930s that are held at the University of Chicago Library's Map Collection. (For comparable maps of Chicago, see the companion Web page, Government Maps of Chicago in the 1920s, 1930s, and 1940s.)
Most of the maps are zoning or land-use maps. The relationship between zoning and land use in American cities is close but not simple. Chicago's first land use-map was compiled explicitly to facilitate the writing of the city's first zoning ordinance. It is possible (but not provable) that most of the zoning of populated areas in the maps indexed below represents a simplified, idealized version of actual land use.
The kind of land use regulation shown in these maps came late to the United States, but it spread quickly in the years after New York's 1916 adoption of what was apparently the first American city-wide zoning code. Many, perhaps most, American cities--even small ones--promulgated similar laws over the next decade and a half*. A 1939 map shows that virtually all Minnesota cities had zoning laws by the end of the 1930s.
We have also included a few other kinds of planning maps: for example, a census-block map of Detroit; a parking-lot map of central Detroit; a street plan for Milwaukee; and a map of Milwaukee's Parklawn, one of the country's first housing projects.
Some of the larger cities portrayed in these maps have become notorious for their problems. Since the 1950s, Detroit and, to a lesser extent, certain smaller Midwestern cities have lost a substantial part of their population and housing stock. The maps indexed on this Web page predate this decline. The maps' compilers expected that the cities would continue to grow indefinitely--and that their central portions would become considerably denser.
We have included several maps whose compilers, publishers, and dates of production we do not know. We would be very grateful for information that would allow us to identify these publications with greater precision.
This page provides access only to a small proportion of the Midwestern urban planning maps that are held at the University of Chicago Map Collection. Additional maps (especially of smaller cities) are listed in the Library's on-line catalog under subject headings like "City planning--[state name]--[city name]--Maps," "Zoning--[state name]--[city name]--Maps," and "Land use--[state name]--[city name]--Maps." This approach should work for finding English-language records on WorldCat and in other North American libraries' catalogs as well.
The maps were scanned on a Contex Crystal XL42 scanner at 400 dpi using NextImage software. The files were saved as tiff files and converted to run on the Web under a program called Zoomify. You need Flash to take advantage of this software. To zoom in and out, use the scale bar to the left of the Zoomify screen or click on the map to zoom in. To move around, hold the left mouse button down and drag either the location rectangle or the map itself. To see a larger image, click on the "Click here for full screen" button on the top left of each page. You may need to be somewhat patient in using this software. In particular, wait until the image comes into focus before attempting a new command.
Joel Thomas of the Map Collection did essentially all the scanning, most of the record manipulation, and a modest amount of Photoshop editing. He also did some last-minute preservation work on a few of the sheets. The University of Chicago Library's Digital Library Development Center did the necessary server preparation. And former bibliographer Frank Conaway (and others) made useful editorial suggestions about this text.
The links below are listed alphabetically by city (or, in one case, state) name.
Comments are welcome.
--CW



