| Image |
Title Information |
Subject Headings |
Description |
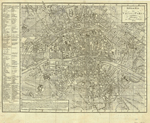 |
Nouveau plan de la ville de Paris. |
Paris (France)-Maps. |
Scale [ca. 1:17,000]. Weimar : Bureau d'Industrie, 1802. 1 map
; 36 x 42 cm., on sheet 43 x 51 cm. |
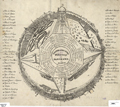 |
Topographische Erklärung des Panorama von Paris. |
Paris (France)-Aerial views. |
Not drawn to scale. [Germany? : s.n., between 1800 and 1809?] 1
view ; 31 x 35 cm. |
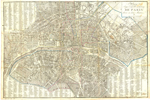 |
Plan routier de la ville et fauxbourgs de Paris, divisé
en douze mairies. |
Paris (France)-Maps. |
Scale [ca. 1:12,000]. Paris : Chez Jean, 1810. 1 map : hand
col. ; 36 x 56 cm., on sheet 42 x 58 cm. |
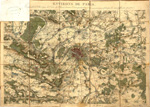 |
Environs de Paris / dressés par Beuvelot (J.B.)
d'après la Carte des chasses, d'autres cartes
particulières et des reconnaissances faites par lui sur
différents points ; Beuvelot delt. ; F.P. Michel sct. |
Paris Region (France)-Maps. |
Scale [ca. 1:102,500]. [Paris : Beuvelot, between 1810 and
1829]. 1 map : hand col. ; 56 x 82 cm. Library copy missing
northwest corner. |
 |
Plan routier de la ville de Paris : divisé en XII
arrondissements ou mairies et en 48 quartiers. |
Paris (France)-Maps. |
Scale [ca. 1:8,000]. Paris : Picquet, 1814. 1 map : hand col. ;
82 x 110 cm. |
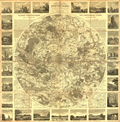 |
Nouvelle carte routière du voyageur aux environs de
Paris : contenant les départemens de la Seine, de Seine et
Oise, et partie de ceux adjacens, la seule ornée des vues
des principaux monumens qui s'y trouvent situés. |
Paris Region (France)-Maps.
Paris (France)-Maps. |
Scale [1:100,000]. Paris : Chez le Roi,
libraire-éditeur, 1827. 1 map ; 63 cm. in diam., on sheet 82
x 81 cm. |
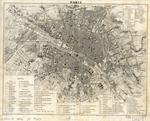 |
Paris / A.H. Dufour, direx. ; Gavard, sculp. ; Bénard,
scrip. |
Paris (France)-Maps. |
Scale [ca. 1:38,000]. Paris : Jules Renouard, [183-?]. 1 map ;
20 x 26 cm. |
 |
Carte du territoire que traverse le canal de dérivation
de la rivière d'Ourcq : depuis le village de Mareuil
jusqu'à Paris, avec le tracé de canal. |
Canals--France--Paris--Maps. |
Scale [ca. 1:100,000]. [Paris : Carilian-Goeury, 1831]. 1 map ;
23 x 58 cm., on sheet 33 x 96 cm. |
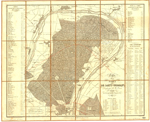 |
Carte de la forêt de Saint-Germain / dressé par
A.M. Perrot ; gravé par Pierre Tardieu ; écrit par
J.M. Hacq. |
Saint-Germain-en-Laye (France)-Maps. |
Scale 1:25,000. St.-Germain-en-Laye : A. Goujon, imprimeur,
1831. 1 map ; 49 x 60 cm., on sheet 53 x 64 cm. |
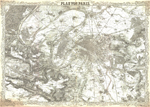 |
Plan von Paris / lith. von Schischa ; Terrain von Fritz. |
Paris (France)-Maps.
Paris Region (France)--Maps. |
Scale 1:49,240. [Vienna? : K.K. Militärisch-Geografisches
Institut?, between 1845 and 1847?]. 1 map ; 48 x 70 cm. |
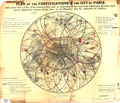 |
Plan of the fortifications of the city of Paris : with various
lines of fire of the detached forts and an indication of the range
of six thousand mètres which may be obtained by mortars of
long bore, or à la Villantroys after the authorities of
artillery. |
Fortification--France--Paris--Maps.
Fortification--France--Paris Region--Maps. |
Scale [ca. 1:75,000]. [New York? : Harper & Brothers?,
1848?]. 1 map : hand col. ; 31 cm. in diam., on sheet 40 x 46
cm. |
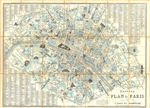 |
Nouveau plan de Paris : à l'usage des promeneurs
d'après la méthode Zugenbuhler, auteur d'un Atlas
universel. |
Paris (France)-Maps.
Paris (France)--Maps, Tourist. |
Scale [ca. 1:8,500]. Paris : Augte. Logerot, 1857. 1 map : hand
col. ; 43 x 59 cm. |
 |
Plan des catacombes de Paris / dressé par les
géomètres de l'Inspection générale des
carrières sous la direction des ingénieurs des mines
1857. |
Paris (France)-Maps. |
Scale 1:1,000. Paris : Impr. de Lemercier, [1857]. 1 map : col.
; 25 x 41 cm., on sheet 32 x 49 cm. |
 |
Vue générale de l'exposition universelle et des
constructions élevées dans le parc : extrait du Monde
illustré / A. Deroy ; E. Roevens. |
Exposition universelle de 1867 à Paris--Aerial
views.
Paris (France)--Aerial views.
Exhibitions--France--Paris--Aerial views. |
Not drawn to scale. Paris : Imprimerie Auguste Vallée,
[1867]. 1 view ; 32 x 104 cm., on sheet 44 x 110 cm. |
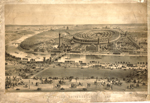 |
Exposition universelle de 1867 : vue générale
prise des hauteurs du Trocadéro. |
Exposition universelle de 1867 à Paris--Aerial
views.
Paris (France)--Aerial views.
Exhibitions--France--Paris--Aerial views. |
Not drawn to scale. Paris : Ledot, aîné, [1867?].
1 view ; 45 x 72 cm., on sheet 53 x 77 cm. |
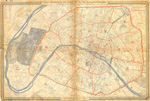 |
Plan géométral de Paris et de ses agrandissements
à l'échelle d'un millimètre pour 10 m.
(1/10,000). |
Paris (France)-Maps. |
Scale 1:10,000. Paris : E. Andriveau-Goujon, 1869. 1 map : hand
col. ; 92 x 142 cm., on sheet 102 x 150 cm. |
 |
Paris und Umgebung während der Belagerung, 1870 und
1871. |
Paris (France)--History--Siege, 1870-1871--Aerial views.
Paris (France) -- Aerial views.
Paris (France)--Aerial views.
Paris Region (France)--Aerial views. |
Not drawn to scale. Zwickau : Verlag von Paul Werner, [187-?].
1 view ; 53 x 89 cm., on sheet 63 x 96 cm. |
 |
Plan de l'Avenue de l'Opéra / gravé par
Marboutin. |
Quartier de l'Opéra (Paris, France)--Maps.
City planning--France--Paris--History--Maps. |
Scale 1:2,000. [Paris] : A. Lassailly, [187-?]. 1 map : col. ;
9 x 48 cm. |
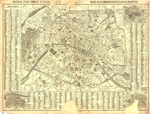 |
Nouveau plan complet et illustré de la ville de Paris,
divisé en 20 arrondissements et en 80 quartiers /
gravé par L. Sonnet. |
Paris (France)-Maps. |
Scale [ca. 1:20,000]. Paris : Le Bailly, [187-?]. 1 map ; 52 x
64 cm. |
 |
[Environs de Paris]. |
Paris (France)-Maps.
Paris Region (France)--Maps. |
Scale 1:40,000. [France? : s.n., 187-?]. 1 map ; 99 x 134
cm. |
 |
Paris place-forte : vue perspective exacte de Paris et de ses
environs d'après la carte de l'État Major /
dressée par P. Fauré. |
Paris (France)--Aerial views.
Paris Region (France)--Aerial views. |
Not drawn to scale. Paris : Imp. Lemercier & cie., [1871].
1 view ; 30 x 100 cm. |
 |
Plan de l'Exposition universelle internationale de 1878 avec
ses annexes. |
Paris Universal Exposition of 1878-Maps.
Exhibitions--France--Paris--Maps. |
Scale not given. [Paris : Bernardin Bechet?, 1878?]. 1 map :
col. ; 23 x 72 cm., on sheet 31 x 90 cm. |
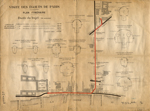 |
Visite des égouts de Paris : plan
itinéraire. |
Sewerage--France--Paris--Tours--Maps. |
Scale [ca. 1:5,000]. Paris : L. Courtier, [between 1880 and
1899?]. 1 map : col. ; 31 x 42 cm. |
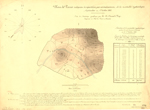 |
Plan de Paris, indiquant la répartition par
arrondissement de mortalité typhoïdique, septembre et
octobre 1882 : étude de statistique graphique / par A.
Durand-Claye. |
Typhoid fever--France--Paris--Maps. |
Scale [ca. 1:60,000]. Paris : A. Broise & Courtier, [1883?]
1 map : hand col. ; on sheet 37 x 51 cm. |
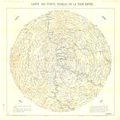 |
Carte des points visibles de la Tour Eiffel / A. Bourdon,
del. |
Paris Region (France)--Maps. |
Scale 1:300,000. Paris : Imprimerie Ch. Unsinger, [1889?]. 1
map ; 67 x 67 cm., on sheet 74 x 75 cm. |
 |
Plan général de la ligne métropolitaine
centrale : avec ses extensions differées et ses
raccordements avec les grandes compagnies / présenté
par la Compagnie des établissements Eiffel. |
Subways--France--Paris--Maps.
Subways--France--Paris--Planning--Maps.
Local transit--France--Paris--Maps. |
Scale 1:25,000. [Paris] : Compagnie des établissements
Eiffel, 1890. 1 map : col. ; 40 x 49 cm., on sheet 49 x 63 cm. |
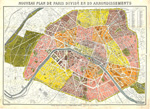 |
Nouveau plan de Paris divisé en 20 arrondissements /
gravé par L. Poulmaire. |
Paris (France)--Administrative and political
divisions--Maps.
Paris (France)--Maps. |
Scale 1:16,000. Paris : Librairie Théodore
Lefèvre et cie., [ca. 1890?]. 1 map : col. ; 61 x 88
cm. |
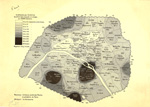 |
[Plan de Paris montrant la distribution des originaires de la
Creuse]. |
Immigrants--France--Paris--Maps.
Paris (France)--Population--Maps. |
Scale [ca. 1:45,000]. [Paris? : s.n., between 1890 and 1899?].
1 map ; 24 x 32 cm. |
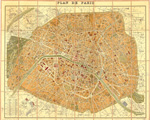 |
Plan de Paris / dressé par A. Vuillemin. |
Paris (France)-Maps. |
Scale 1:16,000. Paris : Librairie Hachette & cie., [1893].
1 map : col. ; 63 x 78 cm. |
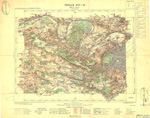 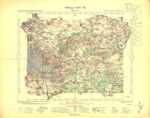 |
Carte de la France. Paris / dressée par ordre du
Ministre de l'intérieur ; gravée et imprimée
par Erhard, graveur-géographe. |
Paris (France)--Maps, Topographic. |
Scale 1:100,000. Paris : Librairie Hachette et cie., 1884-1894.
2 maps : col. ; 33 x 44 cm., on sheets 45 x 58 cm. |



































