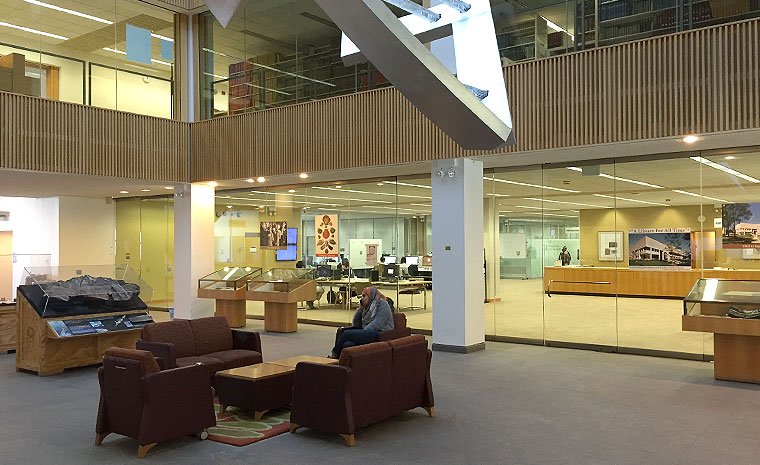Hospital Interiors
The facilities have changed as old hospitals and pavilions now transform into the medical center that we move around and through every day. As we walk around the campus, a careful look at these familiar buildings can open our eyes to the history that is all around us.
A view of the original plans for the Albert Merritt Billings hospital is revealing and instructive of the many ways that the practice of medicine has changed in less than 90 years. The original hospital blueprint demonstrated a four-sided facility with medicine, surgery, pathology and hospital administration surrounding a courtyard. The familiar A, S, M and P corridors are the residua of that plan.
Pictures of the hospital rooms throughout the years show dramatic changes. Original rooms displayed a homelike environment. The rooms of the 1950s and 60s show a more aseptic medical facility. The most modern iteration is of almost a hotel like room. The original Bobs Roberts children's hospital boasted a dramatic mural of the Winken Blinken and Nod and the lobby of the original Lying-in Hospital still has a beautiful mosaic welcoming women during their stages of "confinement." Pictures of the nurses in their uniforms add to this homey feel.

From the Photographic Archive, Special Collections Research Center, University of Chicago Library. Available at: http://photoarchive.lib.uchicago.edu/. Identifier: apf2-03578.

From the Photographic Archive, Special Collections Research Center, University of Chicago Library. Available at: http://photoarchive.lib.uchicago.edu/. Identifier: apf2-00937.

From the Photographic Archive, Special Collections Research Center, University of Chicago Library. Available at: http://photoarchive.lib.uchicago.edu/. Identifier: apf2-03497.

From the Photographic Archive, Special Collections Research Center, University of Chicago Library. Available at: http://photoarchive.lib.uchicago.edu/. Identifier: apf2-00957.

