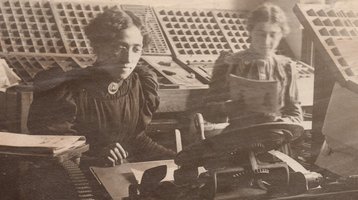The Enlightenment and grand library design
In celebration of the opening of the Joe and Rika Mansueto Library later this spring, Nancy Spiegel, the Library’s bibliographer for art and cinema, is writing a series of posts about the history of libraries and library architecture. This is the fifth post in the series.
In the late 18th century, a new vision of the library arose within the context of expanding literacy, and the increased publication of books and journals for the general reading public. Enlightenment architect Étienne-Louis Boullée (1728-1799) envisioned a grand design in his proposal for a French National Library in 1785. In Boullée’s presentation, the state would take responsibility for the collection, ordering, and dissemination of all available information to its citizens.
The design for the main reading room featured a vast, barrel-vaulted ceiling and a modern shelving arrangement: stacked galleries of books over flat wall-cases. These seemingly endless bookcases were open and easily browsable, in dramatic contrast to the earlier medieval system of chaining that bound both books, and readers, to a specific location. Visitors are free to wander about and converse in small groups, but there is no provision of study desks or chairs for extensive research in this idealized environment.
The bibliographic utopia pictured here, though never realized, is significant as a model for monumental public structures in the 19th century, and as a source of inspiration to contemporary architects such as Maya Lin and Michael Graves.
Image: Étienne-Louis Boullée, Mémoire sur les moyens de procurer à la bibliothèque du Roi les avantages que ce monument exige, 1785.



